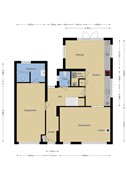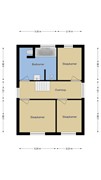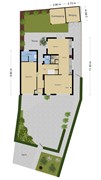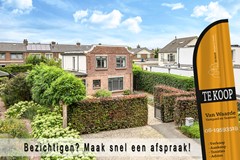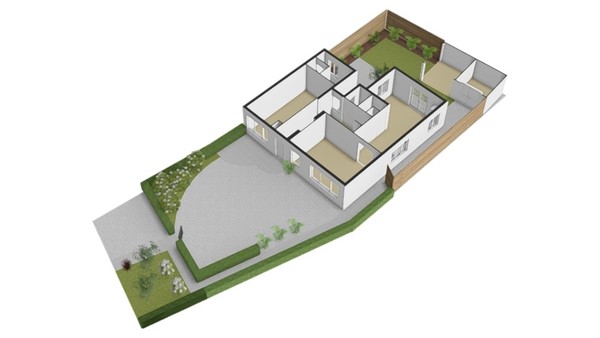Beschrijving
Karakter, klasse en kwaliteit: drie woorden die deze vrijstaande woning uit 1898 perfect samenvatten. Met vier slaapkamers, een stijlvolle tuin aan zowel de voor- als achterzijde en een afwerking op topniveau is dit een woning die direct indruk maakt. Alles is tot in detail verzorgd en met smaak vernieuwd. Dankzij de slaapkamer en badkamer op de begane grond is het huis bovendien volledig toekomstproof. Een absolute droomwoning!
De Flierenhofstraat is een rustige straat in hartje Bemmel. Dit is een levendig en charmant dorp met een ruim aanbod aan winkels, scholen, sportvoorzieningen, horeca en culturele voorzieningen, en dat allemaal op loopafstand. Tegelijkertijd ligt zowel het bruisende centrum van Nijmegen en Arnhem op korte afstand, waardoor je geniet van het beste van twee werelden: rust en levendigheid binnen handbereik.
De belangstelling voor deze bijzonder stijlvolle woning zal ongetwijfeld groot zijn. Wacht dus niet te lang en plan snel een bezichtiging.
Indeling
Via de royale oprit en de grote omheinde voortuin met fraaie beplanting kom je aan bij deze woning. De kenmerkende klokgevel springt meteen in het oog en geeft het geheel een charmant, modern-landelijk aanzien. Binnen word je verwelkomd in een lichte, ruime hal met tegelvloer voorzien van vloerverwarming. Het hoogwaardige afwerkingsniveau is direct zichtbaar: dit huis ademt kwaliteit en comfort. In de hal bevindt zich tevens het toilet met fonteintje.
Aan de linkerzijde van de hal vind je meteen één van de vele troeven van dit huis: de comfortabele slaapkamer op de begane grond, met een smaakvolle ensuite badkamer met douche en wastafelmeubel. Deze bonus maakt deze gezinswoning tot jouw perfecte forever home: levensloopbestendig wonen is hier direct mogelijk. Ook in eerdere levensfases is dit een perfecte slaapkamer met veel privacy en zelfs plaats voor een thuiswerkplek. Alles is tot in de puntjes afgewerkt en meer dan instapklaar.
Aan de rechtervoorzijde van de woning ligt de aangename woonkamer met een bio-ethanol haard als speelse eyecatcher. Modern comfort en historische charme lopen hier naadloos in elkaar over. Een perfecte plek om te ontspannen!
Aan de tuinkant ligt de prachtige zeven meter lange keuken, uitgerust met de modernste inbouwapparatuur. Wijnliefhebbers zullen genieten van de ingebouwde wijnklimaatkast, waarin je je favoriete flessen onder perfecte omstandigheden bewaart. Ook handig: vanuit de keuken heb je toegang tot de separate wasruimte en ingebouwde kast.
Aangrenzend tref je de eethoek. Dit is wederom een fantastische leefruimte: via de openslaande tuindeuren sta je meteen in de heerlijke achtertuin. De authentieke details, zoals het klassieke boograam, combineren bovendien perfect met de moderne afwerking.
Eerste verdieping
De trap in de centrale hal leidt naar de overloop, die toegang biedt tot drie slaapkamers van prettig formaat. Ook hier is de afwerking hoogwaardig en consistent doorgevoerd. De tweede badkamer van de woning is wederom zeer smaakvol, mooi afgewerkt en zeer compleet, met wastafelmeubel, ligbad, inloopdouche, toilet en vloerverwarming.
Tuin
De achtertuin heeft een betegeld terras dat grenst aan de woning. Op het aansluitende grasveld is een luxe overkapping met zithoek en berging gerealiseerd. Een meer dan aangename plek om vele zomerse dagen en avonden te kunnen doorbrengen! Door de heaters kan je hier zelfs op de koudere avonden nog lang genieten. Pluspunt: de tuin is ook te bereiken via de poort en het pad aan de rechterzijde van de woning.
Bijzonderheden
Bijzonderheden
• Zeer hoog afwerkingsniveau
• Eigen parkeergelegenheid
• Perfecte combinatie van historische charme en eigentijds comfort
• Levensloopbestendig, met slaap- en badkamer op de begane grond
• Voortuin voorzien van drainagesysteem
• Elf zonnepanelen
ENGLISH VERSION
Characterful, impeccably finished detached villa in the heart of Bemmel
Description
Character, class and quality – three words that perfectly describe this detached villa from 1898. With four bedrooms, beautifully landscaped front and rear gardens, and a finish of the highest standard, this property makes an immediate impression. Every detail has been executed with care and refined taste. Thanks to the ground-floor bedroom and bathroom, the home is also entirely future-proof – a true dream home.
Flierenhofstraat is a quiet street right in the centre of Bemmel, a lively and charming village offering an excellent range of shops, schools, sports facilities, cafés and cultural amenities – all within easy walking distance. At the same time, the vibrant city of Nijmegen and Arnhem lies just a short drive away, allowing you to enjoy the best of both worlds: peace and convenience in perfect balance.
Interest in this exceptionally elegant home is expected to be high, so don’t wait too long and book your viewing soon.
Layout
Ground floor
A spacious drive and large enclosed front garden with mature planting lead you to the entrance of the property. The distinctive Dutch gable immediately catches the eye, lending the house a charming, modern-country appeal. Inside, you are welcomed into a bright, generous hallway with tiled floor equipped with underfloor heating. The superior quality of the finish is evident from the very first step – this is a home that radiates comfort and craftsmanship. The hallway also includes a cloakroom with WC and washbasin.
To the left of the hall lies one of the home’s key features: a comfortable ground-floor bedroom with a stylish ensuite bathroom including shower and washbasin unit. This feature makes the property ideal for all stages of life – a forever home where single-level living is already possible. This is also a perfect bedroom in earlier stages of life, offering plenty of privacy and even space for a home office. Everything has been completed to perfection and is entirely move-in ready.
To the front right of the property is the inviting living room, with a bio-ethanol fireplace providing a striking focal point. Modern comfort and historic charm blend seamlessly here. This is the perfect place to unwind.
At the rear you’ll find the beautiful, seven meter long kitchen, fitted with state-of-the-art appliances. Wine enthusiasts will appreciate the built-in wine climate cabinet, allowing you to store your collection under ideal conditions. From the kitchen there is also access to a separate utility room and built-in storage cupboard.
Adjacent to the kitchen is the dining area – another delightful living space. French doors open directly onto the lovely rear garden, while authentic details such as the classic arched window harmonise perfectly with the home’s modern finish.
First floor
A staircase in the central hall leads to the landing, which provides access to three well-proportioned bedrooms. The high level of finish continues throughout this floor. The second bathroom is equally elegant and fully equipped, featuring a washbasin unit, bath, walk-in shower and WC.
Garden
The rear garden includes a tiled terrace directly adjoining the house. Beyond lies a neatly kept lawn with a luxurious covered seating area and storage space – an inviting spot to enjoy countless summer days and evenings outdoors. An additional advantage: the garden can also be accessed via the side gate and pathway on the right-hand side of the property.
Particulars
• Exceptional standard of finish throughout
• Private parking
• Perfect combination of historic charm and contemporary comfort
• Fully suitable for single-level living, with bedroom and bathroom on the ground floor
• Front garden with drainage system
• Eleven solar panels










