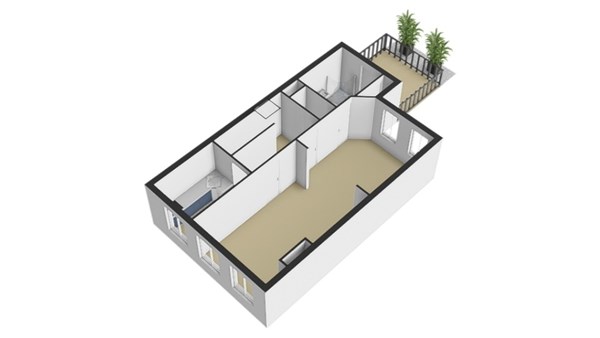Beschrijving
De van Eckstraat nummer 5 is een zeer ruime bovenwoning verdeeld over 2 verdiepingen, gelegen in een karakteristiek herenhuis.
De woning is gelegen in de gewilde Burgemeesterswijk in Arnhem Centrum: kindvriendelijk, met winkels, scholen, BSO, het centraal station en het centrum van Arnhem op loopafstand.
Indeling
We nemen je graag mee een rondje door dit prachtige huis. Op de begane grond bevindt zich de entree van de woning die je via een stijlvolle trap naar de eerste verdieping brengt. Tevens bevindt zich hier het luik naar de kelder.
Eerste verdieping
De eerste verdieping start met de overloop die je naar een buitengewoon ruime hal brengt met toegang naar alle vertrekken.
Aan de voorzijde tref je een royale inloopkast en een riante slaapkamer over de gehele breedte van de woning. Beiden zijn in 2024 gerealiseerd. Wil je op deze etage ook een badkamer? Deze is te realiseren op de plaats van de inloopkast, het voorwerk is al voor je gedaan! Op deze etage is al een een separaat en stijlvol toilet aanwezig.
Aan de achterzijde liggen nog 2 slaapkamers waarvan één voorzien van wasbak. Beide slaapkamers hebben toegang tot het balkon aan de achterzijde van de woning. Op diverse plekken zijn vaste kasten, zodat je al je provisie netjes kunt opbergen.
Tweede verdieping
Op de tweede etage starten we met de overloop met aan de linkerzijde het toilet. Aan de voorzijde zit de keuken, voorzien van wasbak, vaatwasser, combimagnetron, gaskookplaat en koelkast met vriesvak. Aan de voorzijde zit eveneens de woonkamer. Vind je het prettig om de woonkamer en eetkamer samen te voegen, dan zouden ensuite deuren een goede optie kunnen zijn.
Vind je de woonkamer ruim genoeg? Dan is de achterste kamer ook als slaapkamer in te zetten zodat je slaapt aansluitend aan de badkamer.
De badkamer met vloerverwarming is voorzien van een wasbak, douche en wasmachine-aansluiting en heeft toegang tot het heerlijke dakterras met fraai groen uitzicht.
Bijzonderheden
De woning is de afgelopen tijd verduurzaamd:
* 8 zonnepanelen
* Airco's die ook kunnen verwarmen
* Gevelisolatie op de 1e en 2e verdieping
* Het dak is geïsoleerd van binnenuit
* Overal dubbel glas

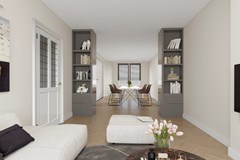









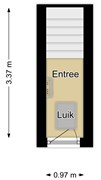

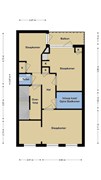

































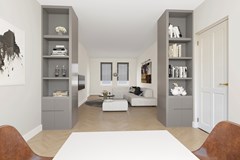





.jpg)
